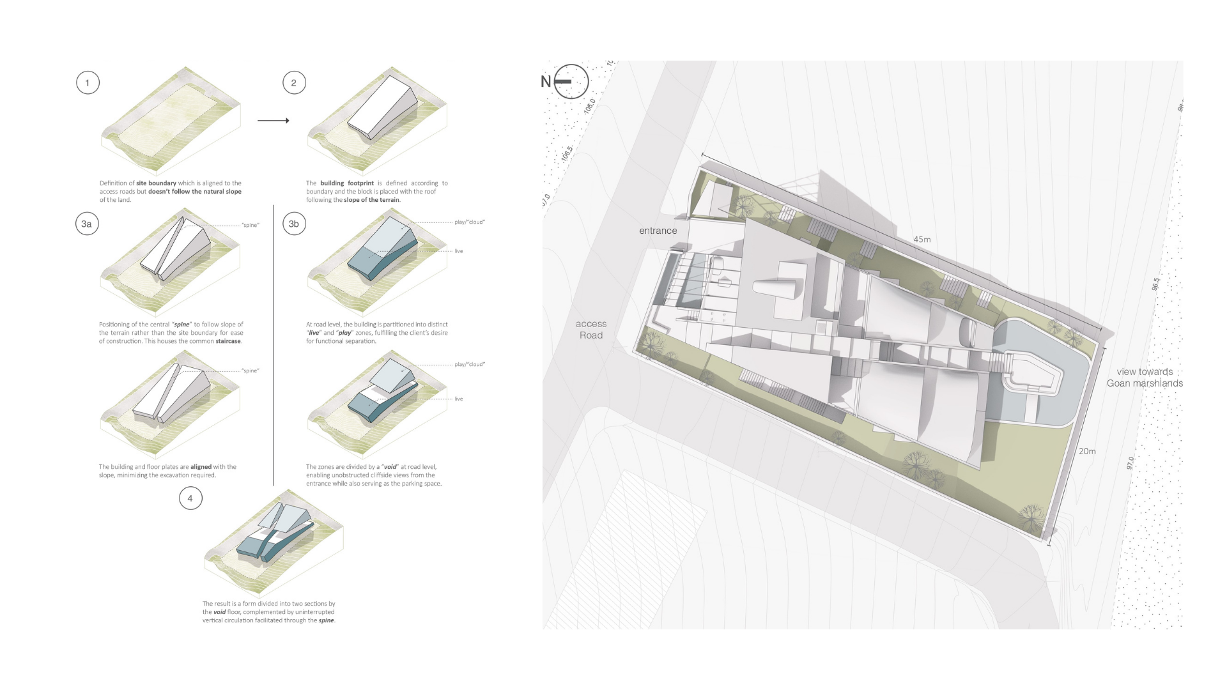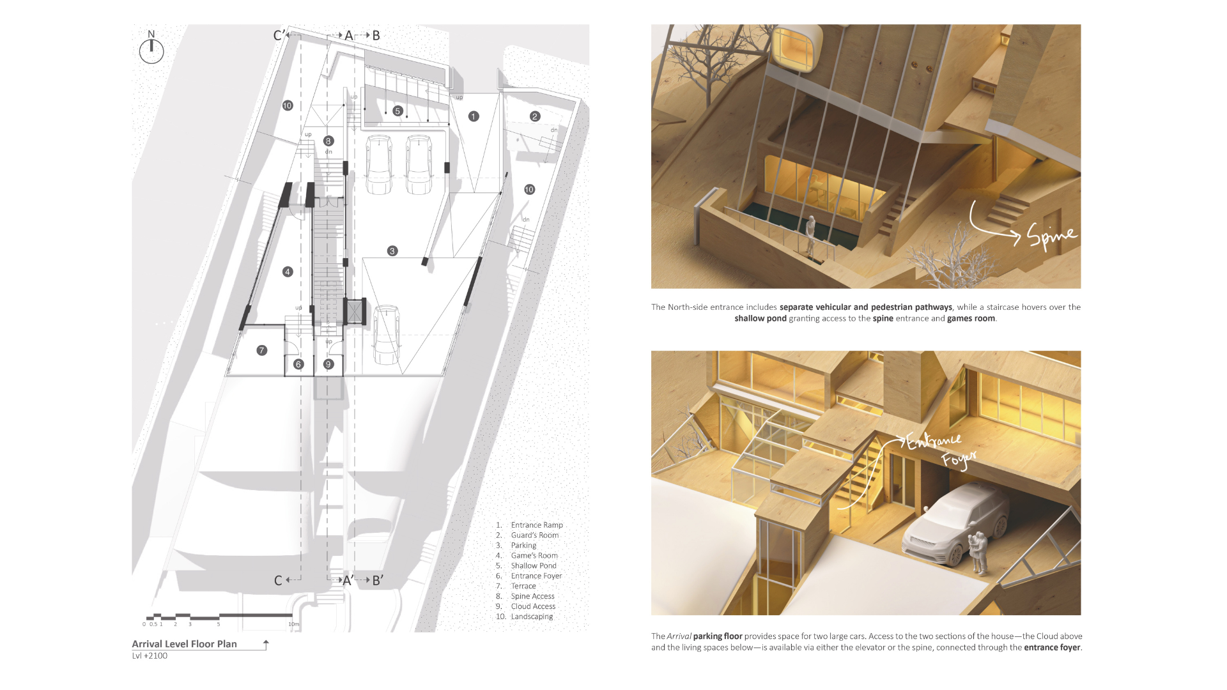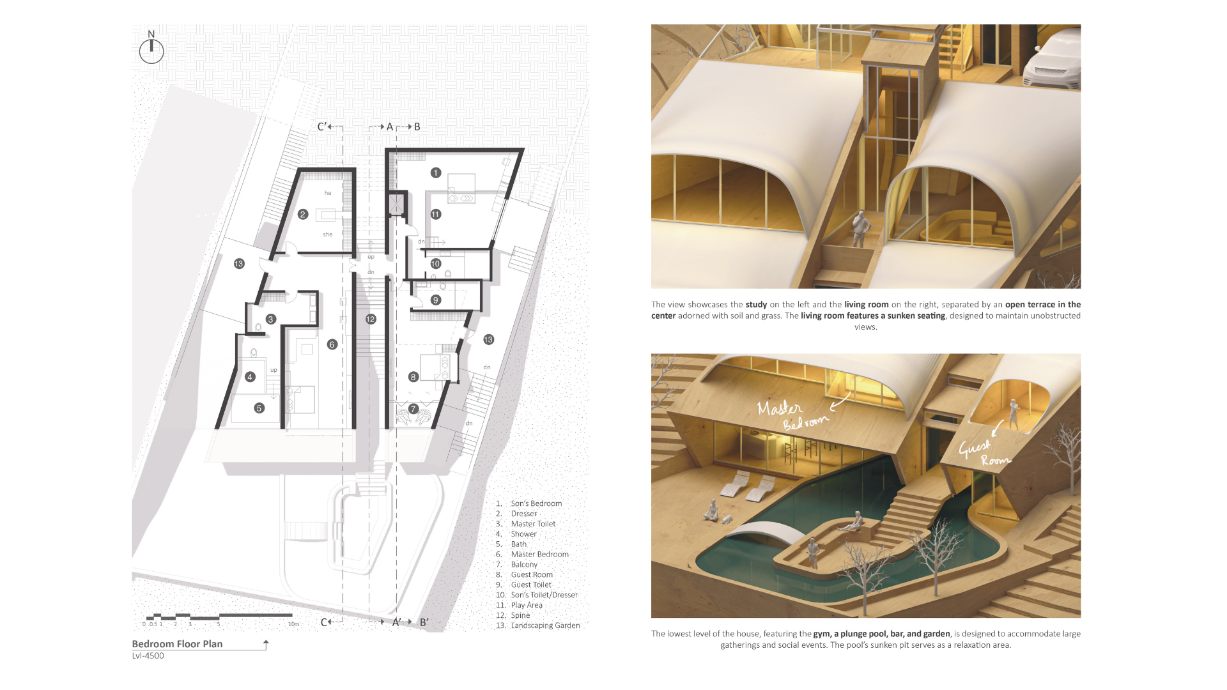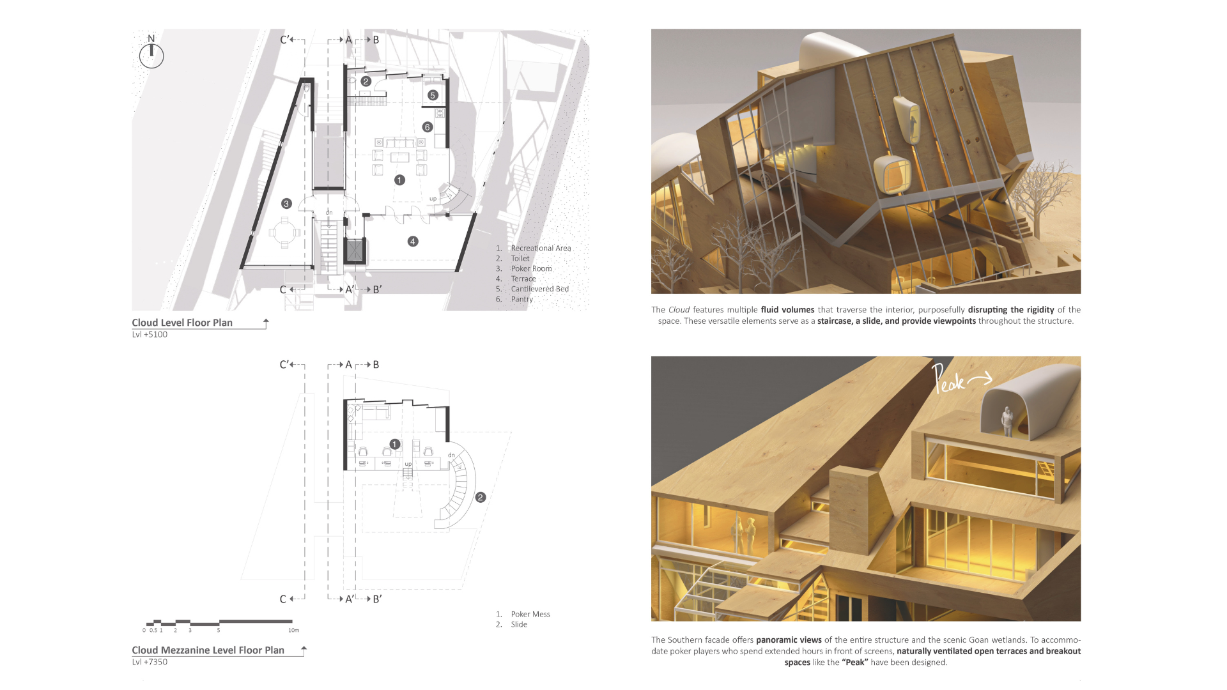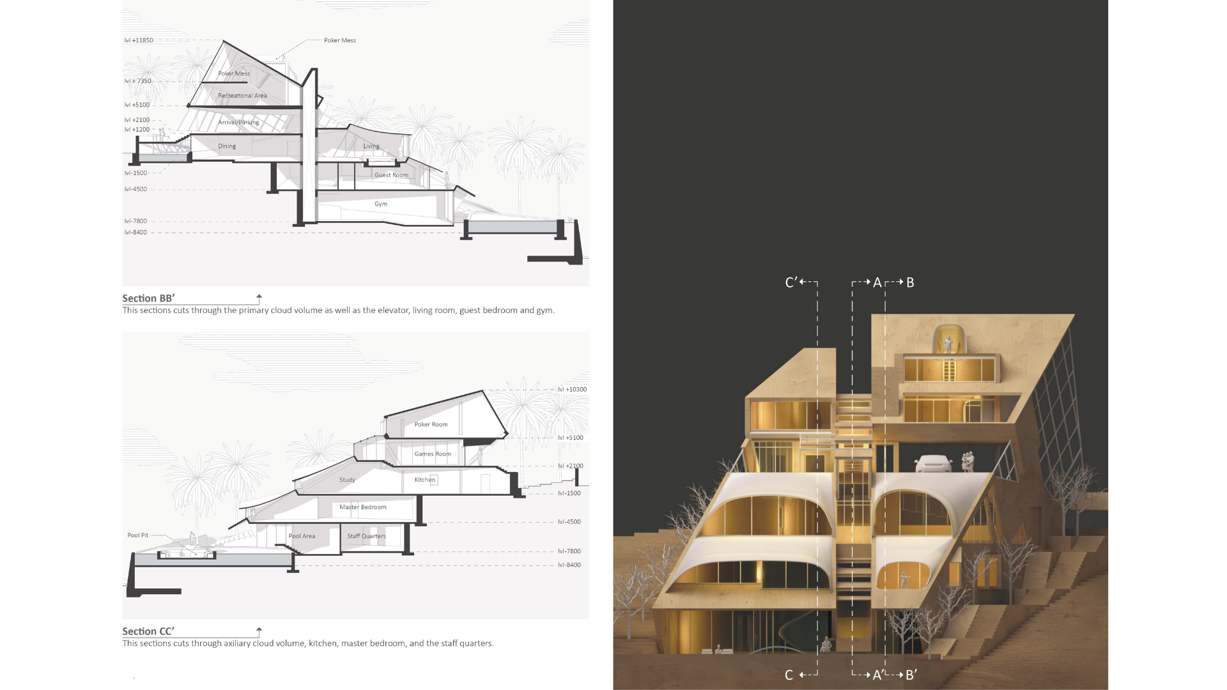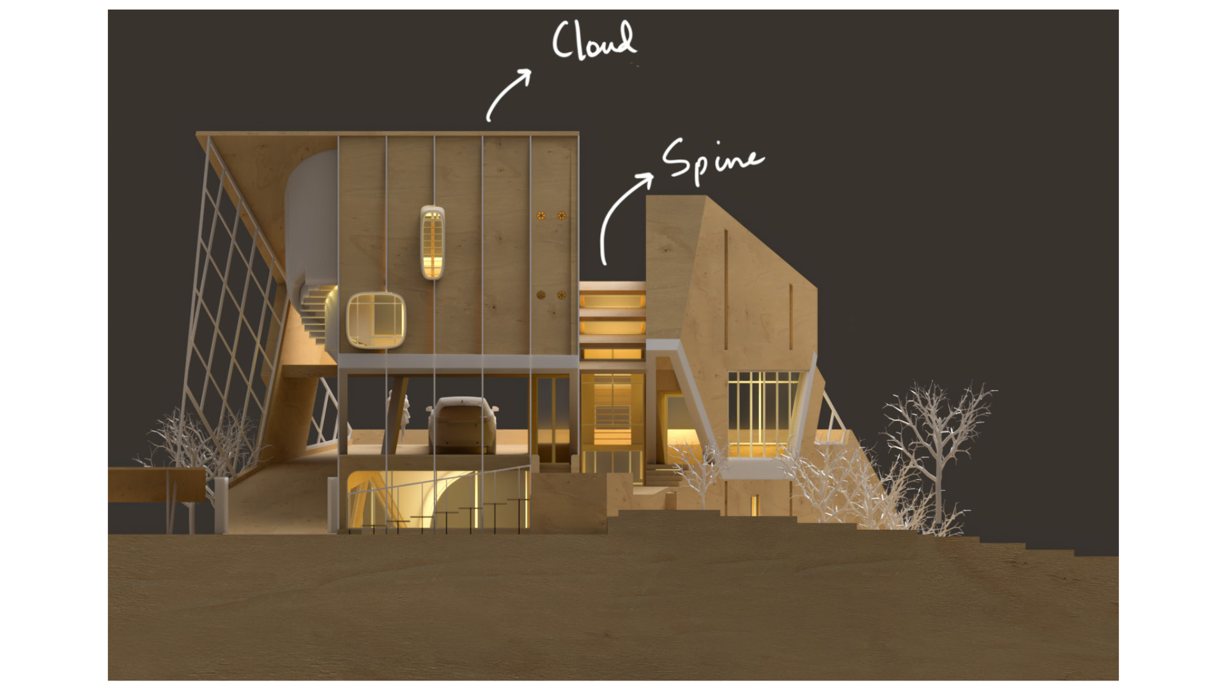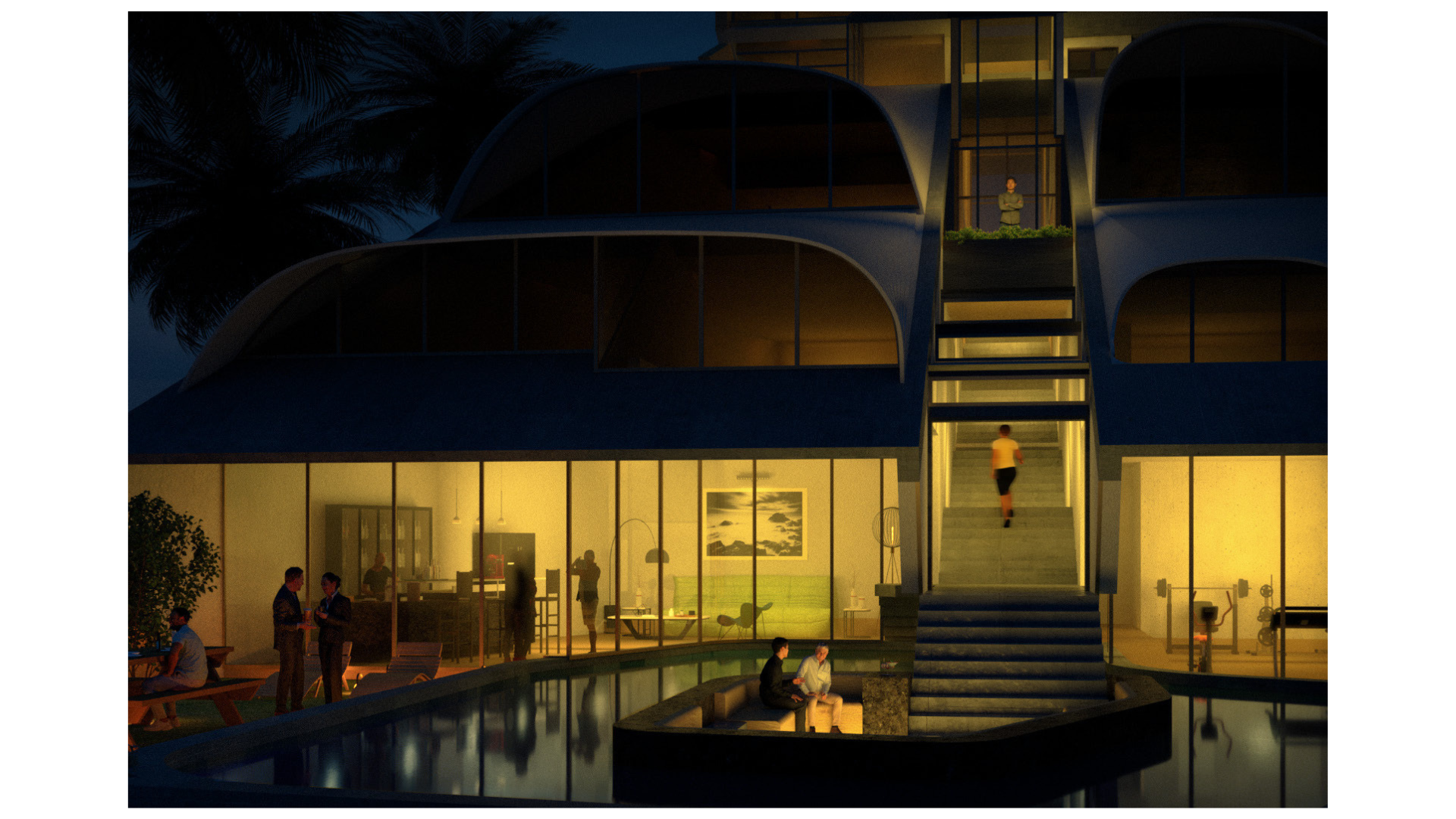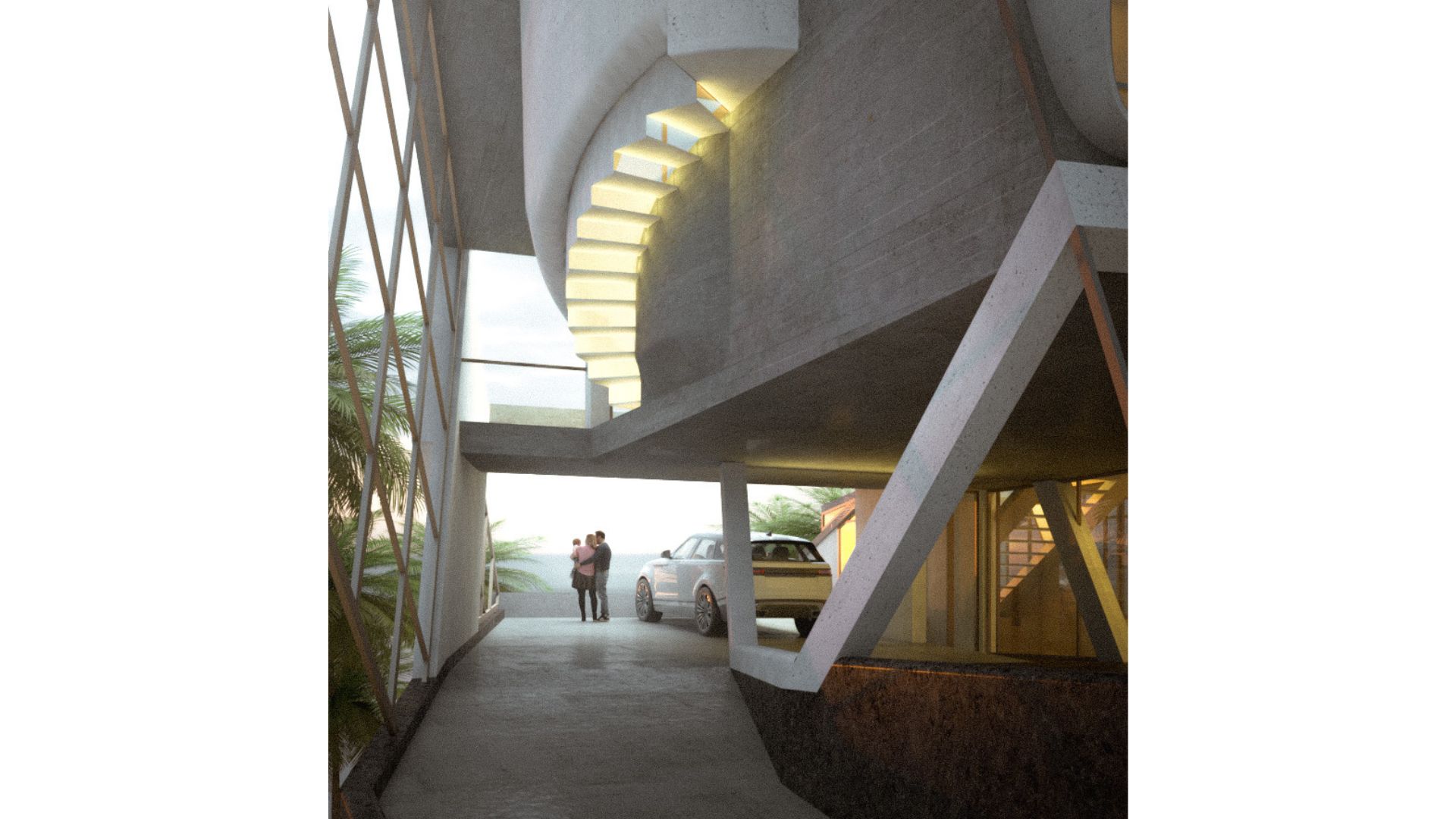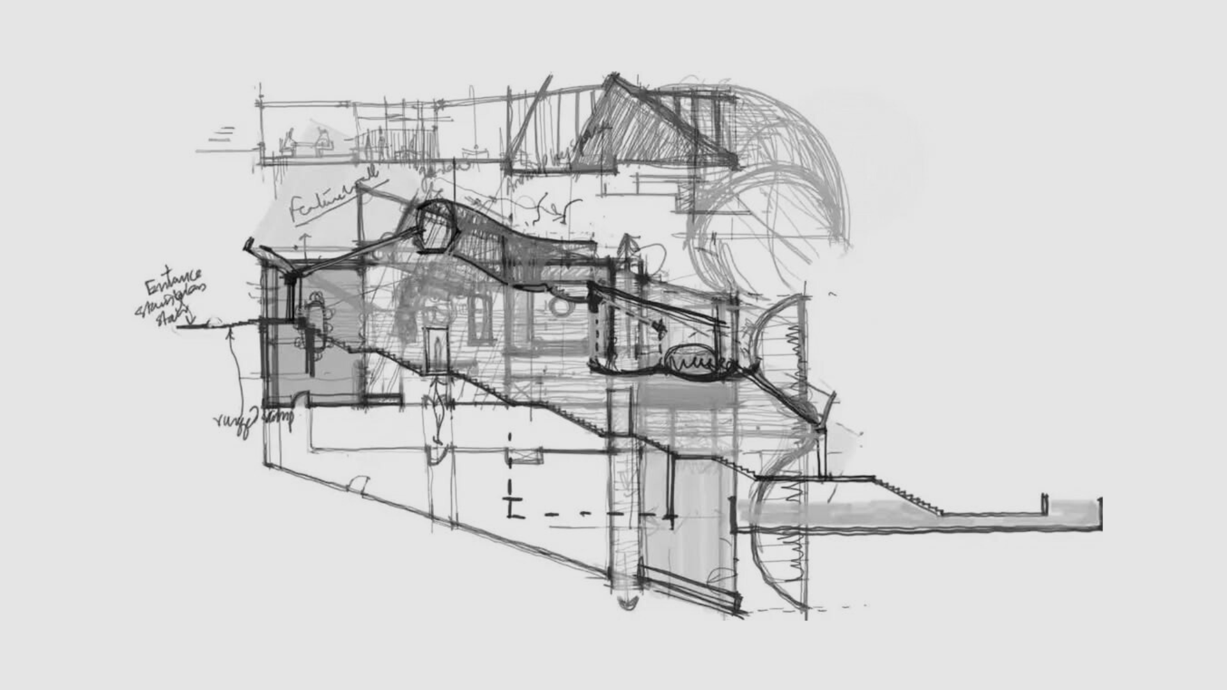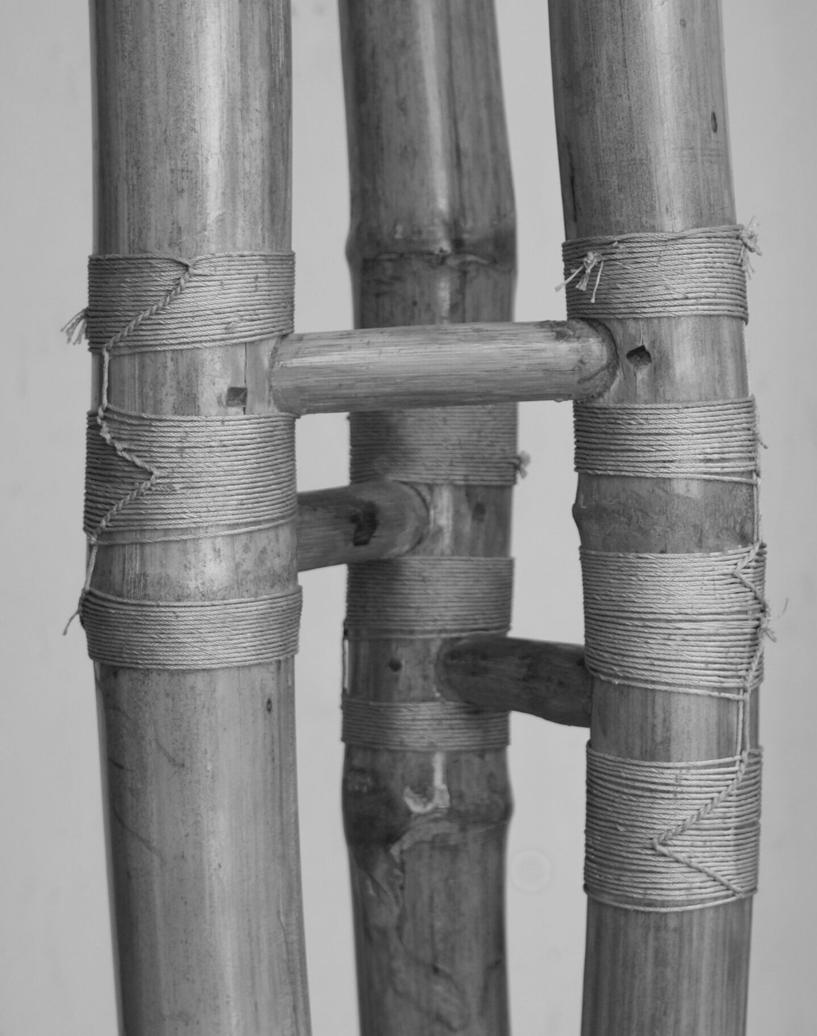ASACA, Goa
Project Typology: Residential
Area: 9000 sq. ft
Principal Architect: Udit Mittal
Project Architect: Akash Ganguly
Structural Consultant: B L Manjunath, Manjunath & Co.
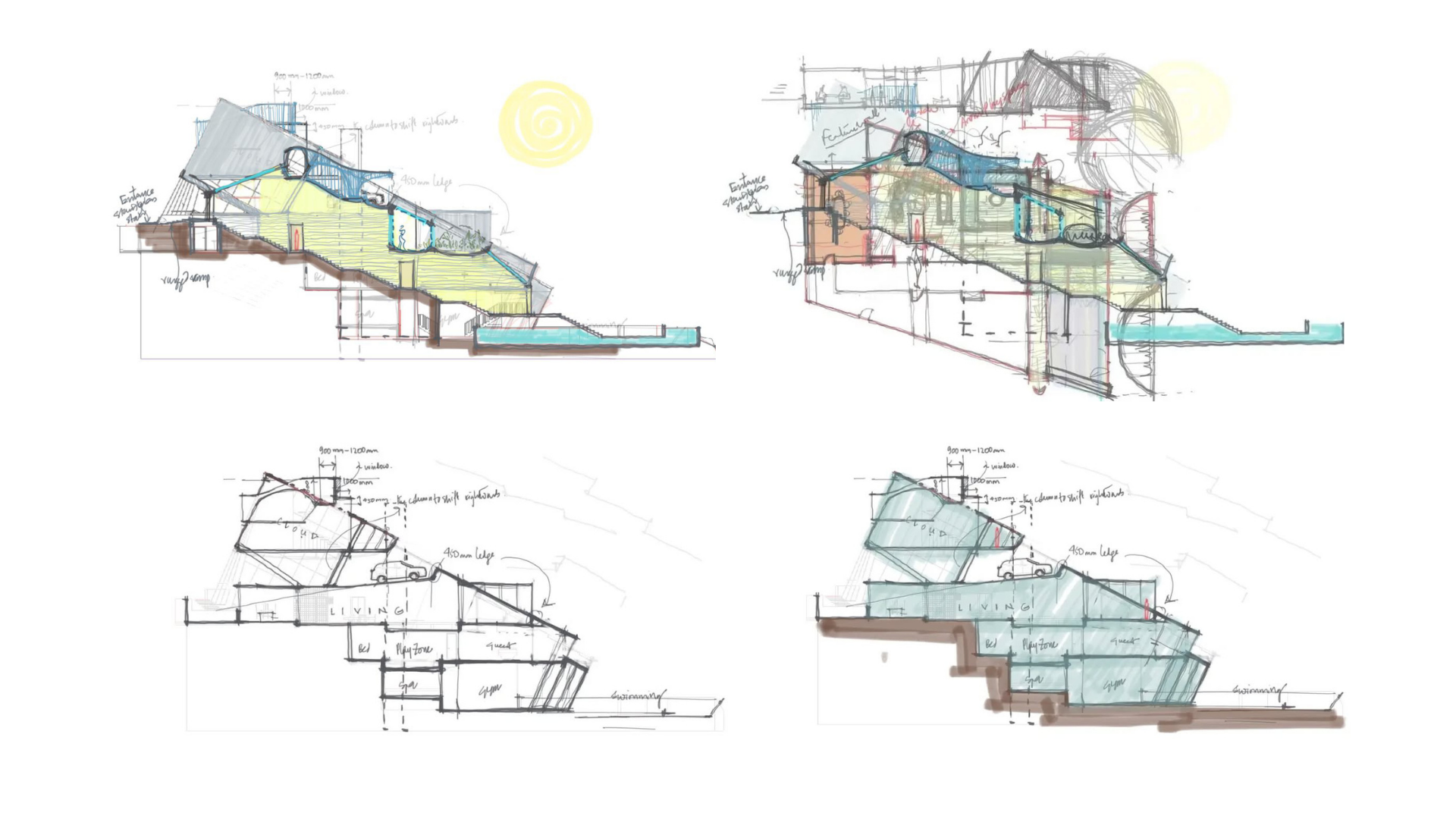
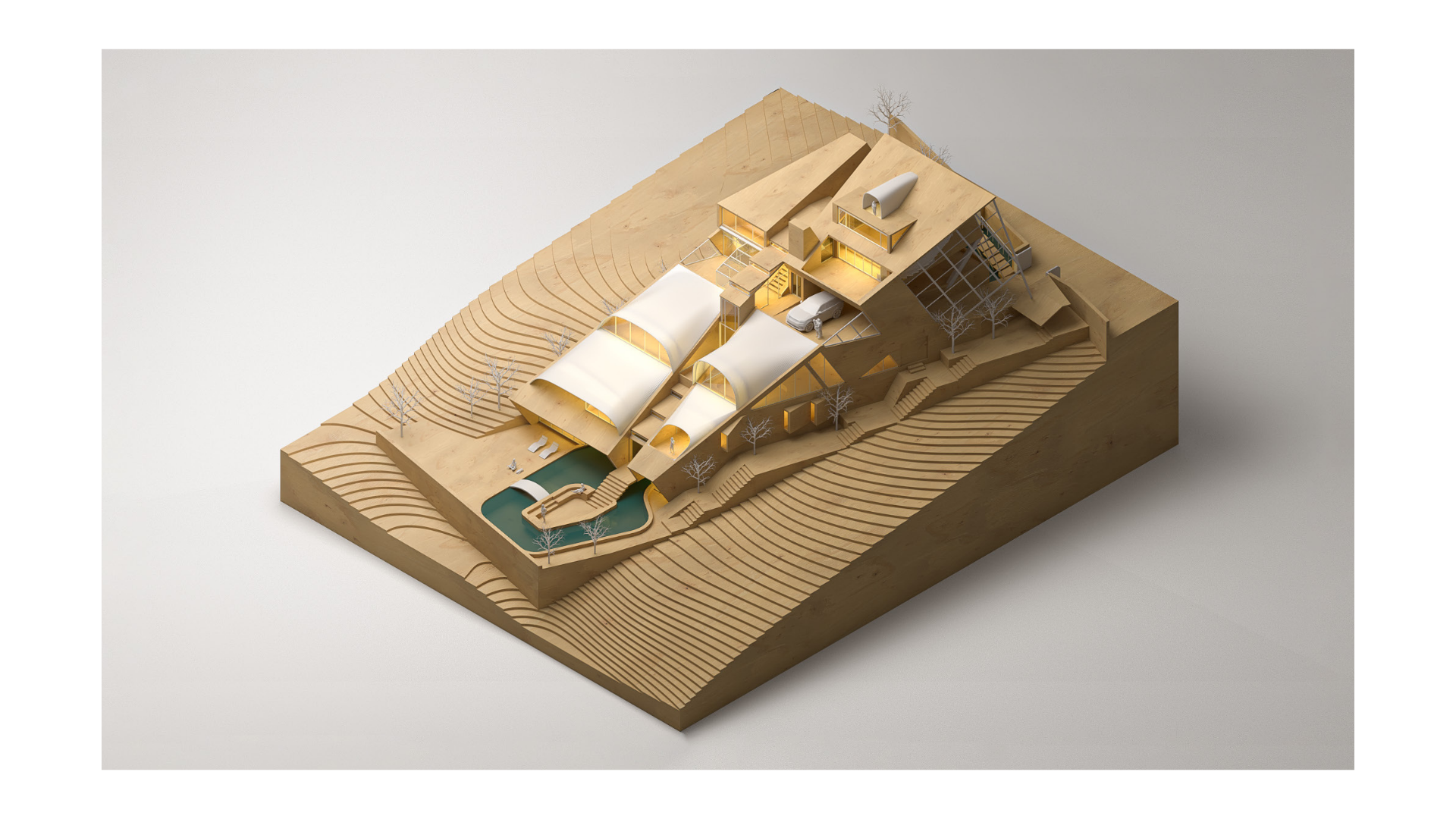
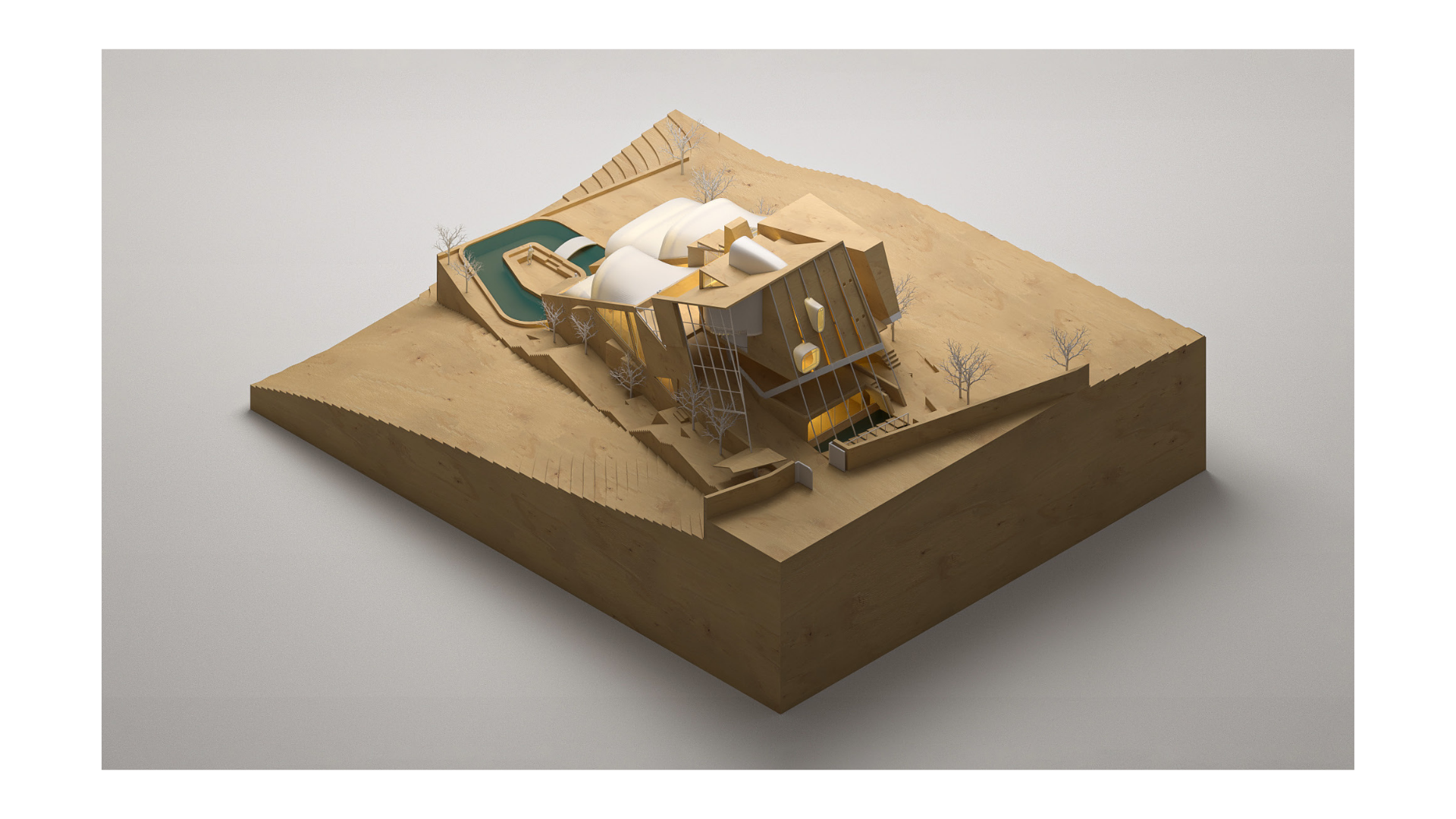
The project focuses on designing a bespoke residence overlooking the serene Goan marshlands and the expansive ocean. Tailored for a family of three—a professional poker player, his wife, and their young son—the home seamlessly integrates work and family life while serving as a cherished childhood sanctuary.
The design incorporates a dedicated poker workspace, aptly named the “Cloud,” specifically equipped for online tournaments and professional gatherings. Spanning over 9,000 square feet of built-up area, the residence balances functionality and comfort, offering a space that complements the client’s dynamic lifestyle and provides an inviting, nurturing environment for their family.
