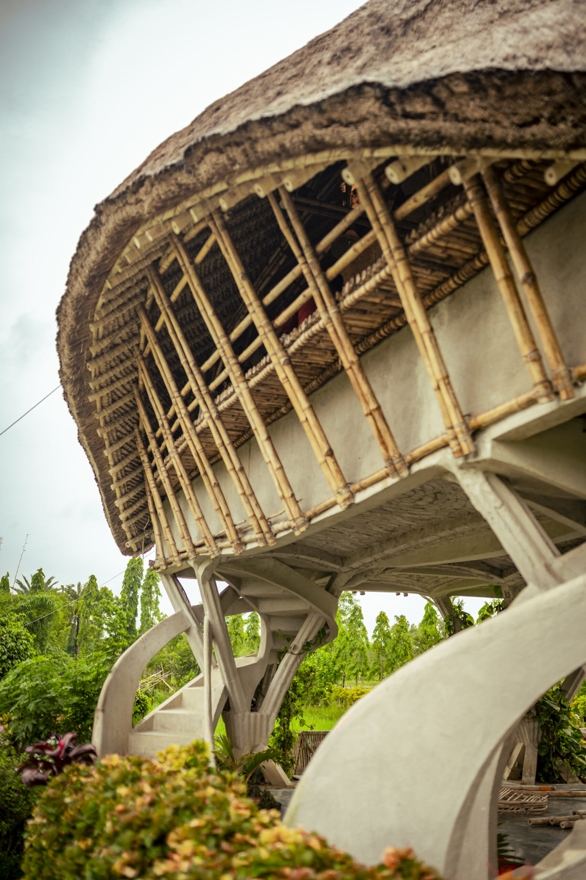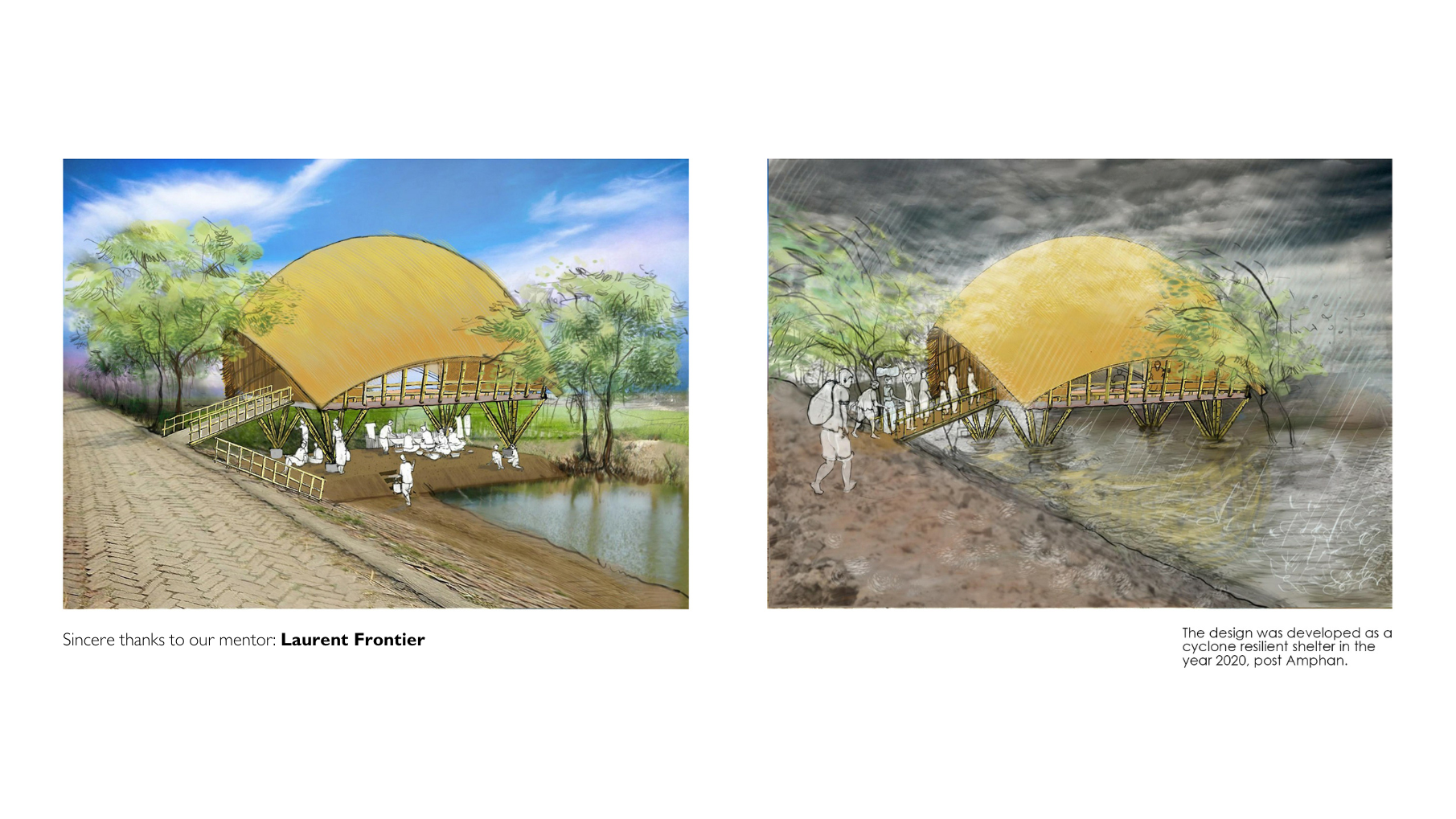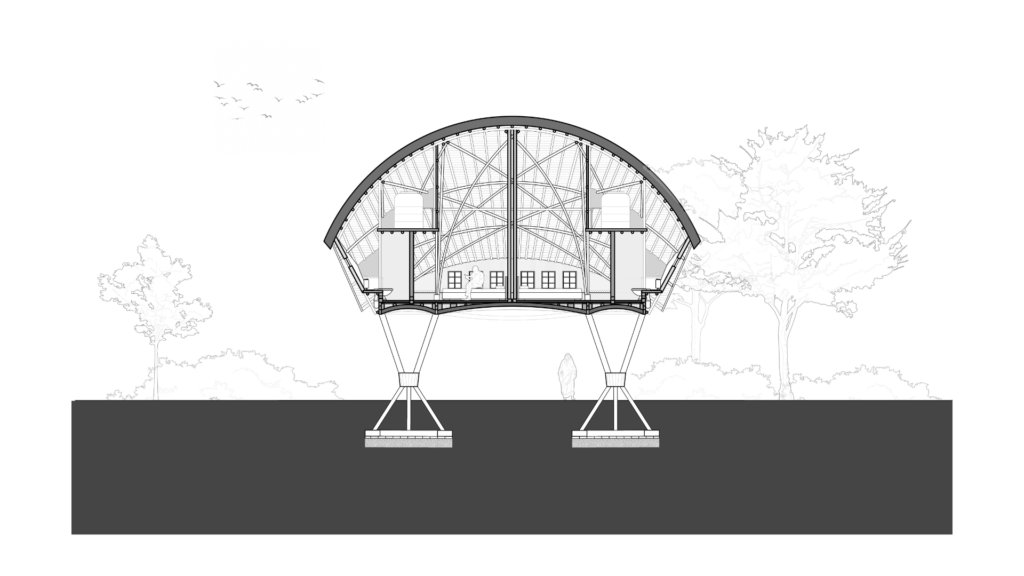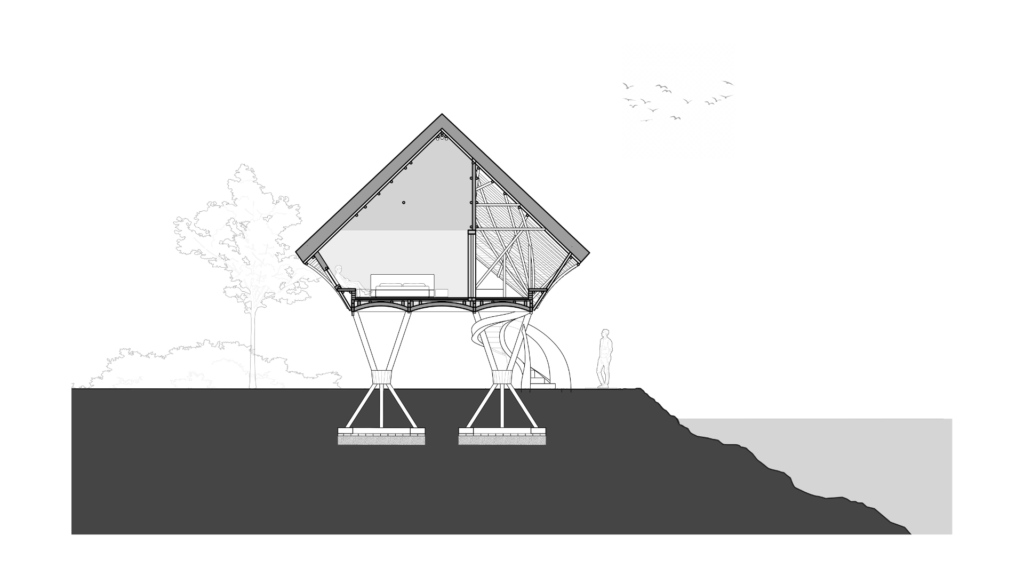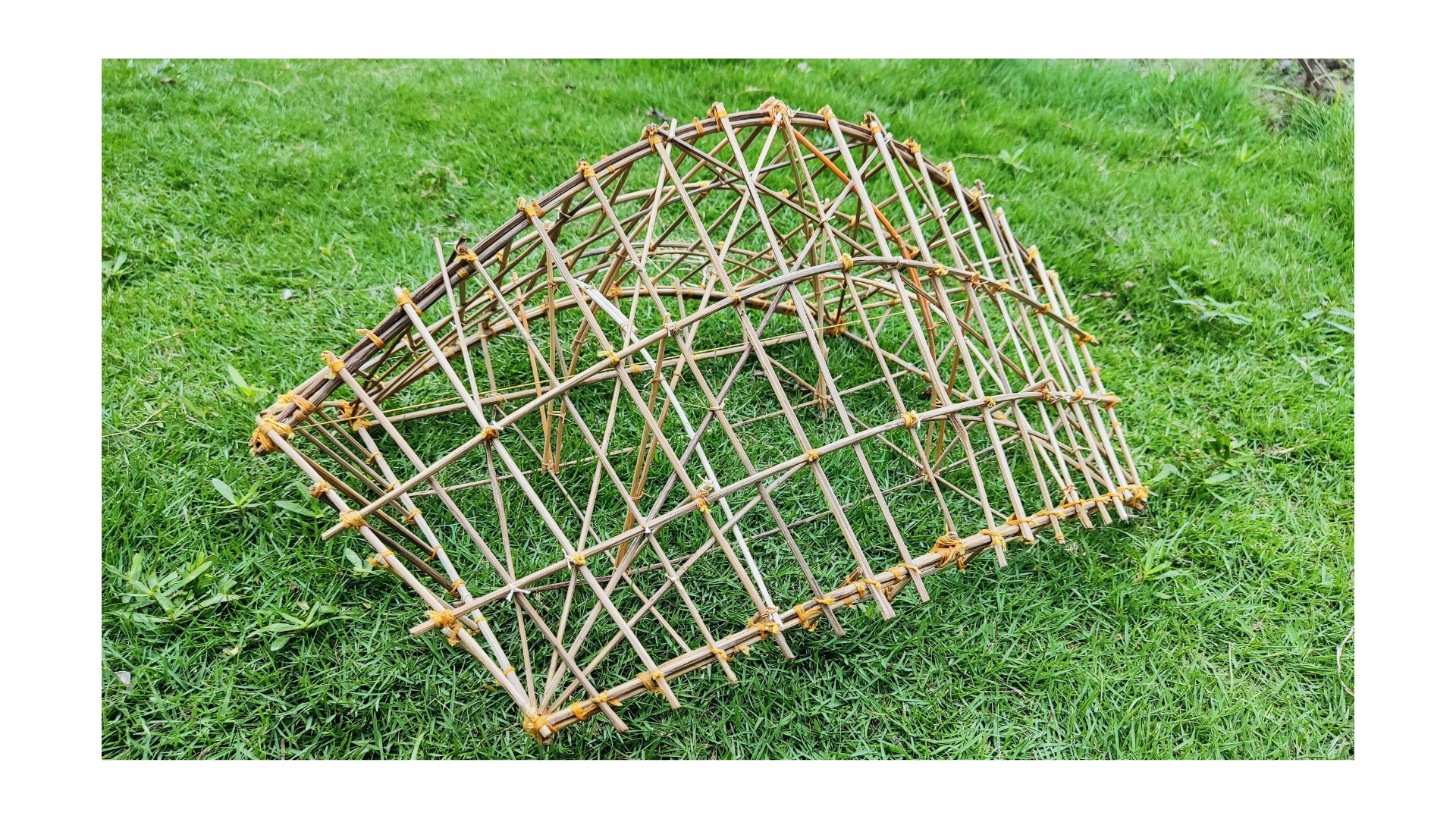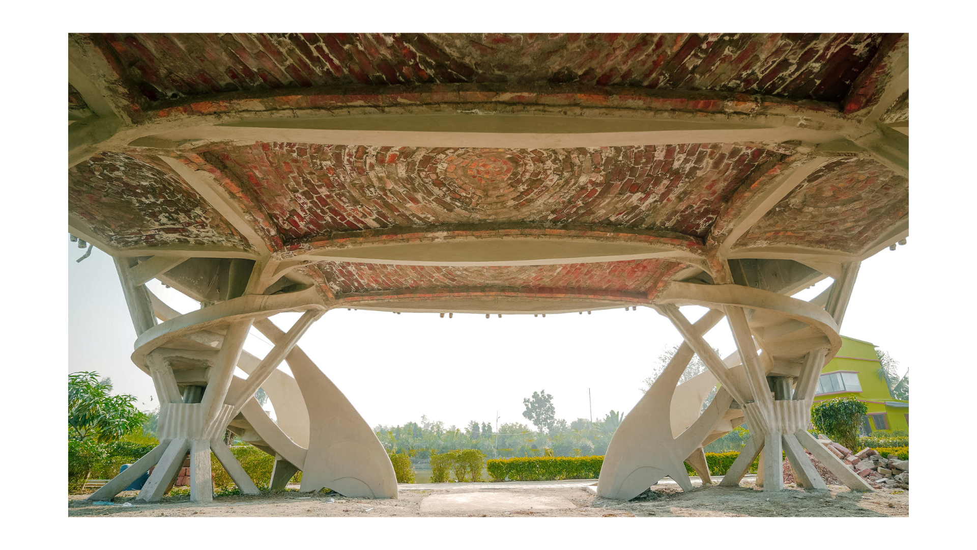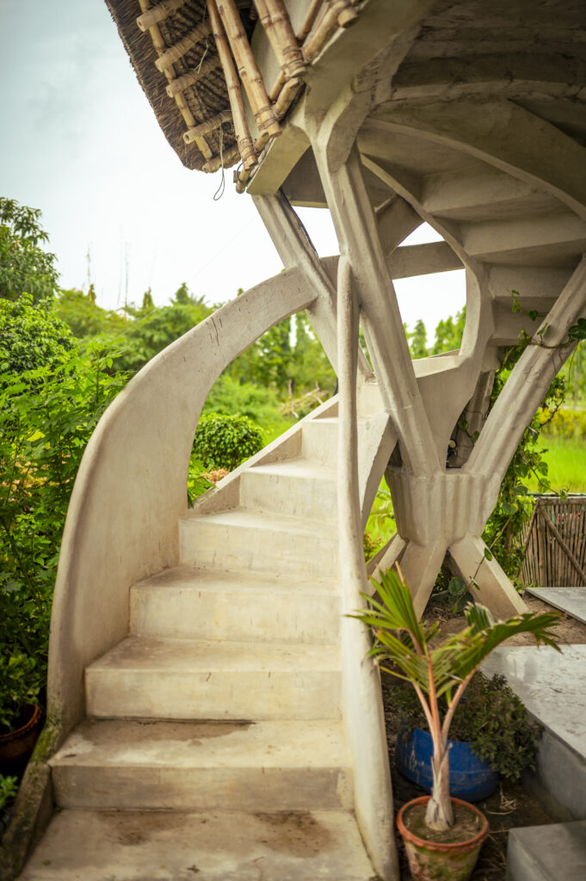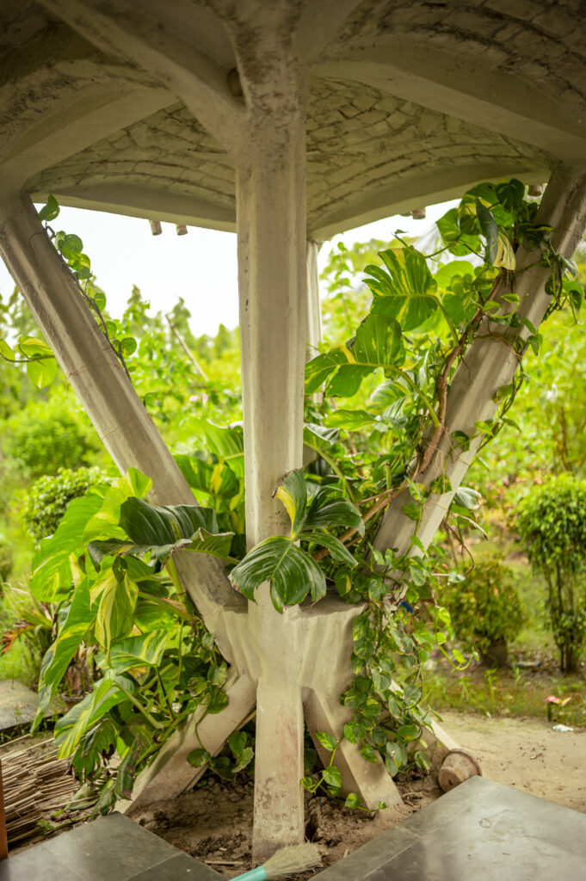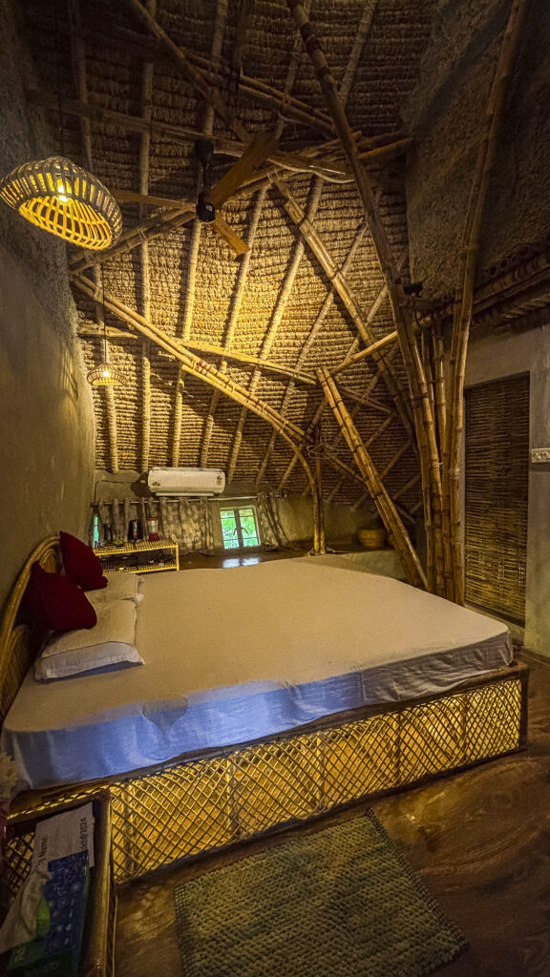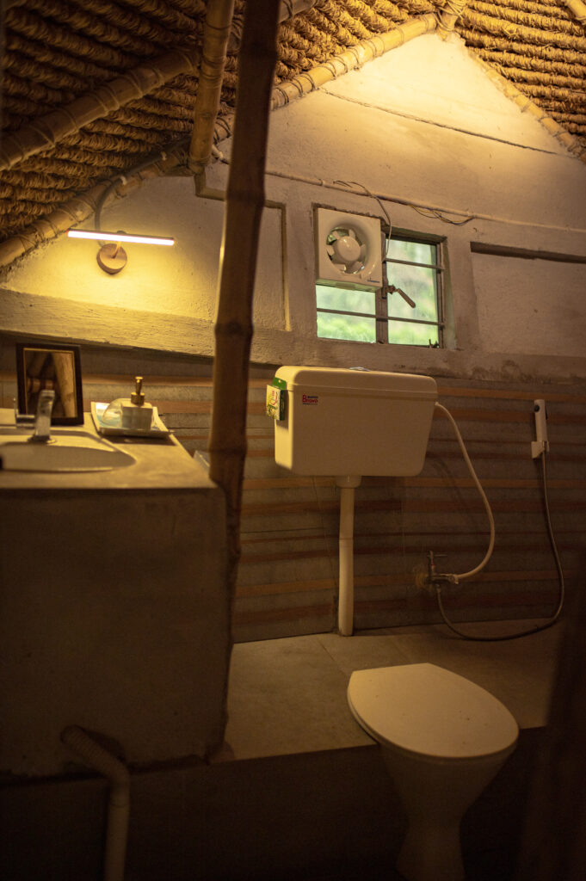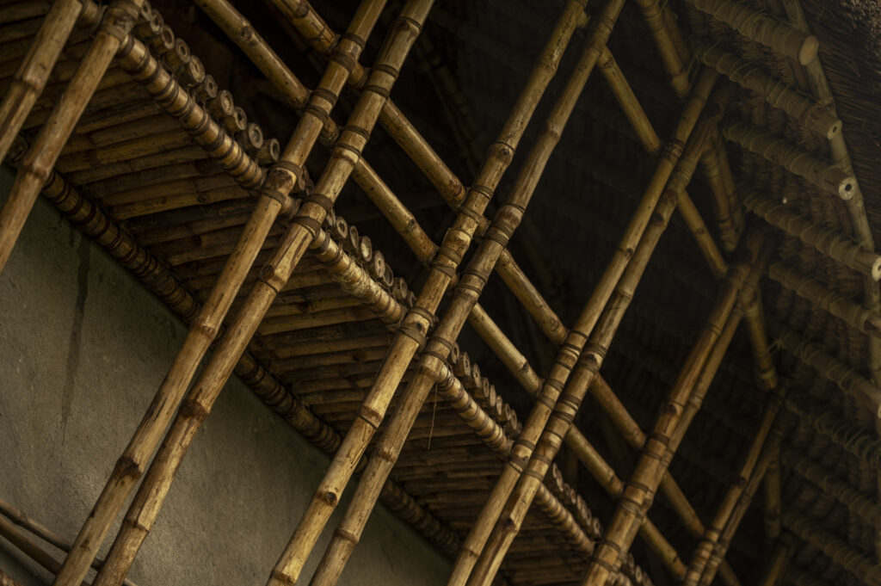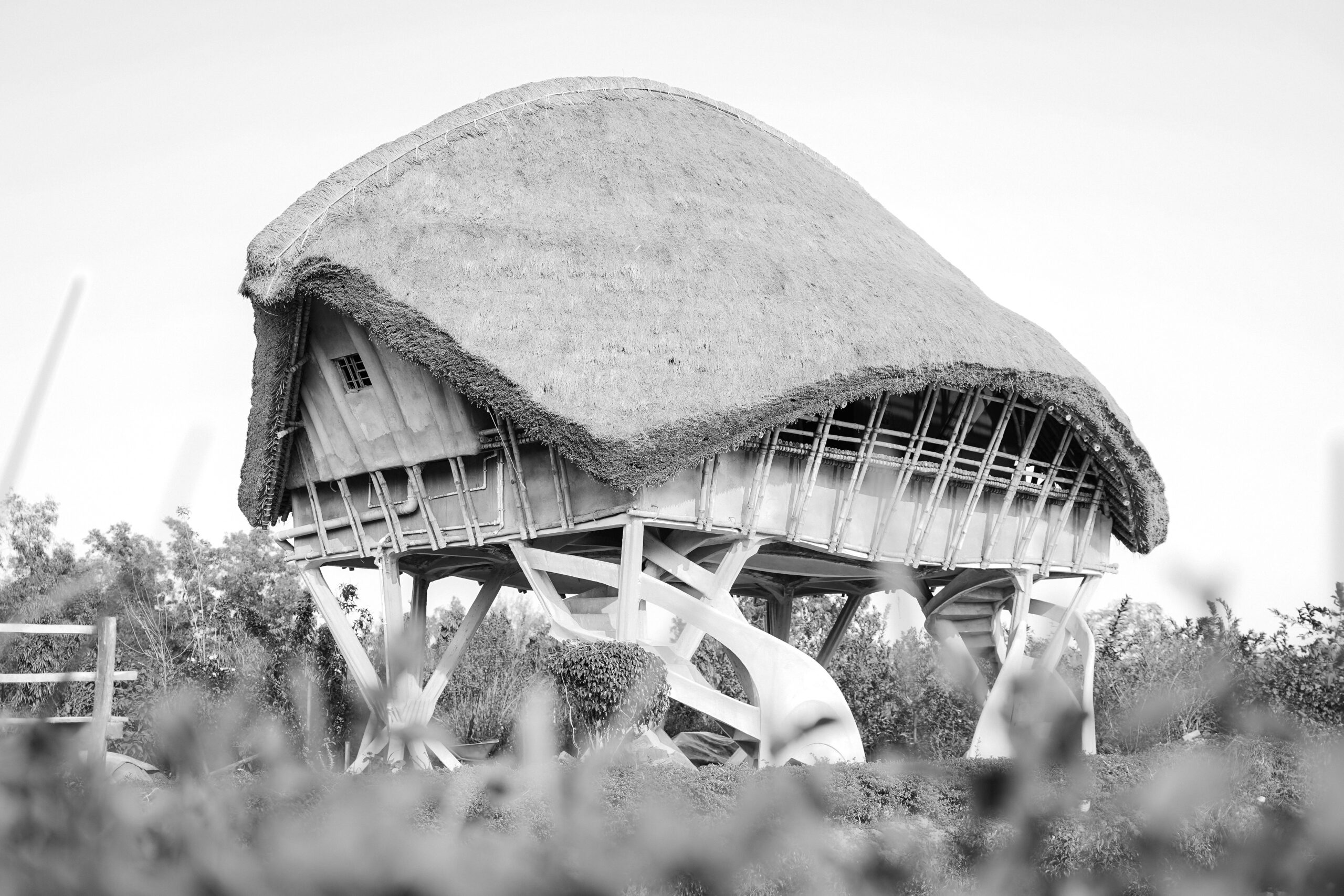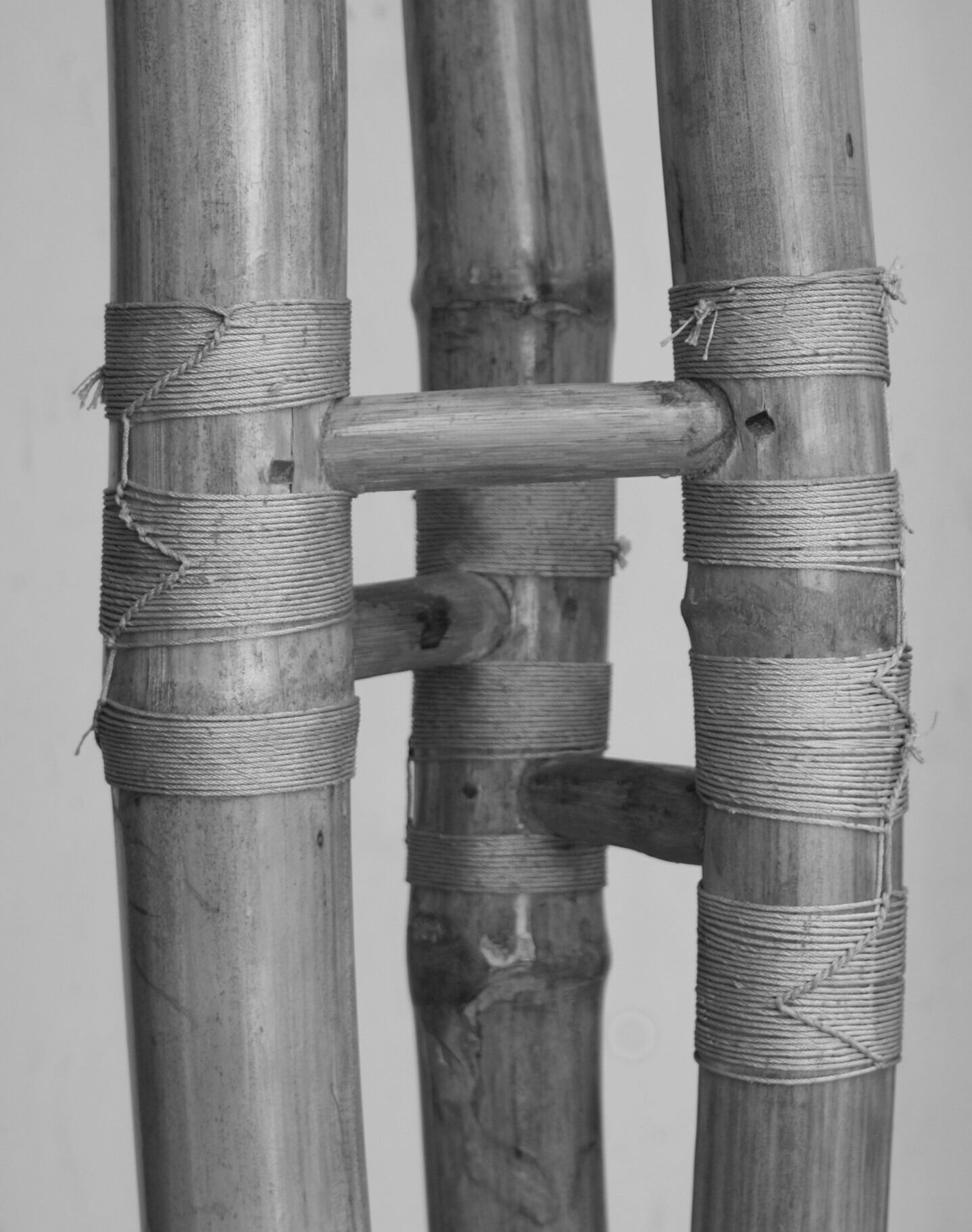Aronnyok | Mukti Guest House I, Sunderbans
Project Typology: Hospitality | Client: Mukti Group
Site Area: 2000 sq. ft | Built-up Area: 1000 sq. ft
Status: Built | January 2023
Mentor: Laurent Fournier
Principal Architect: Udit Mittal
Project Architect: Sourav Jana
On Site: Namsang Limboo
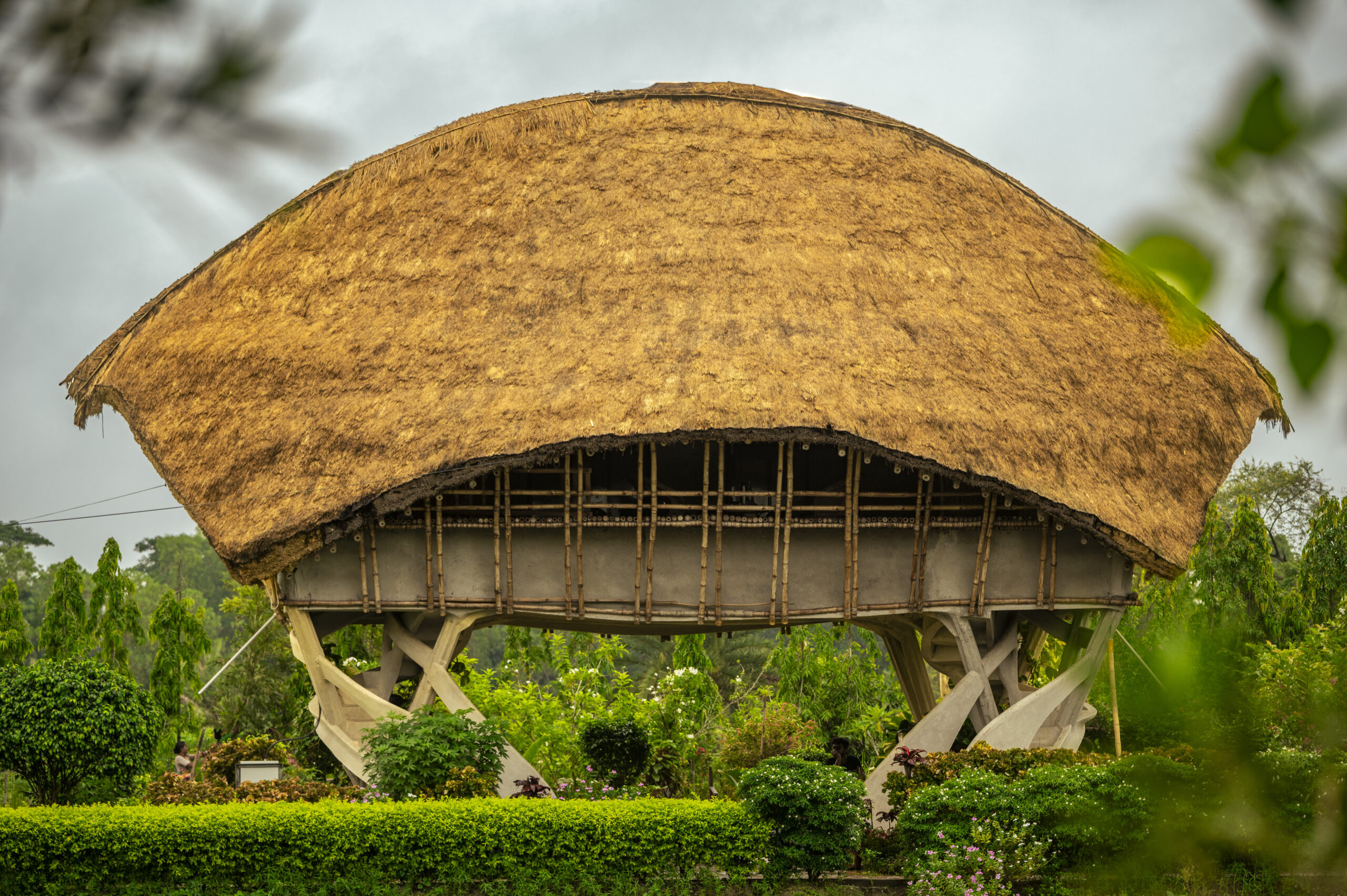
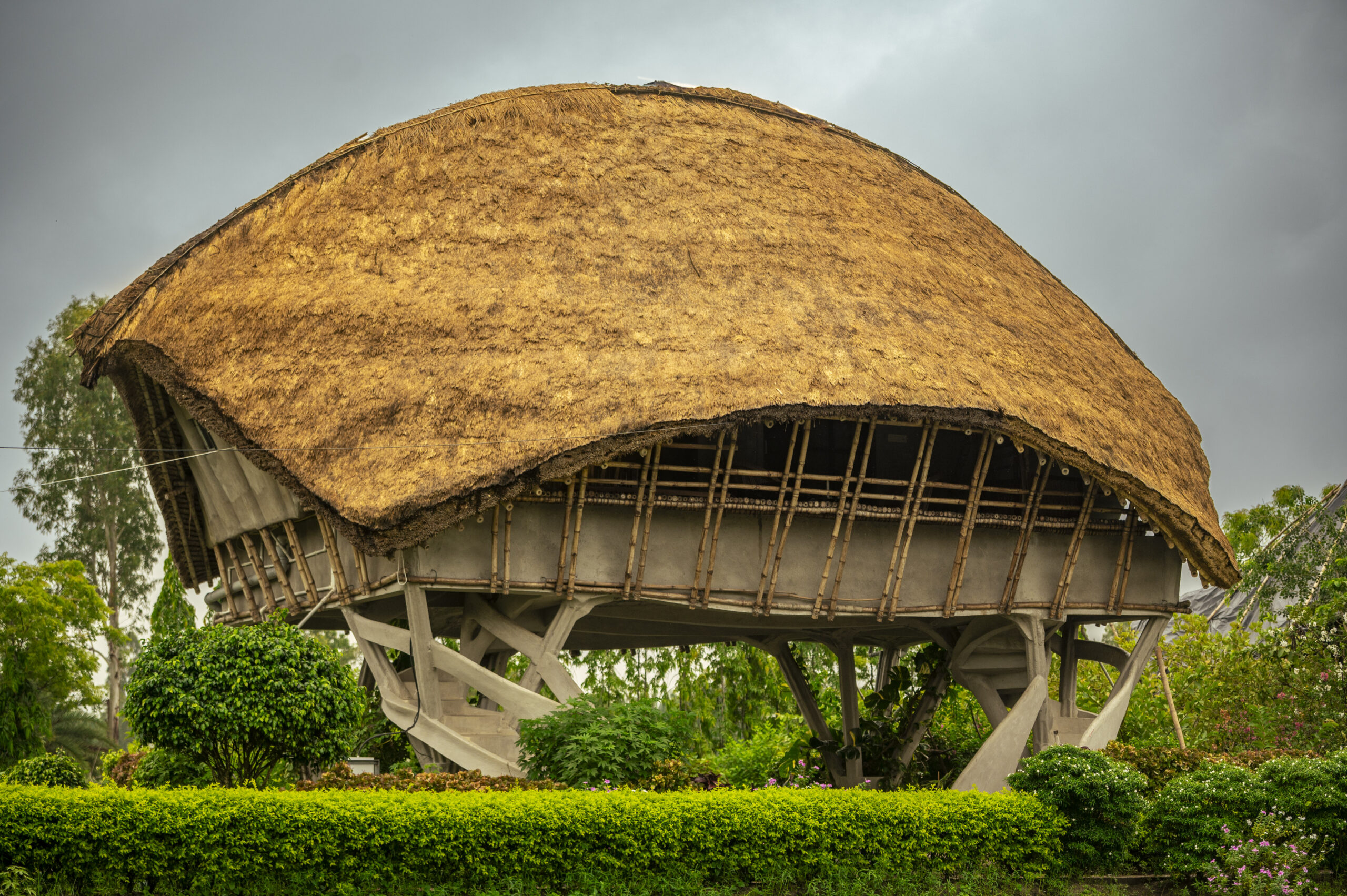
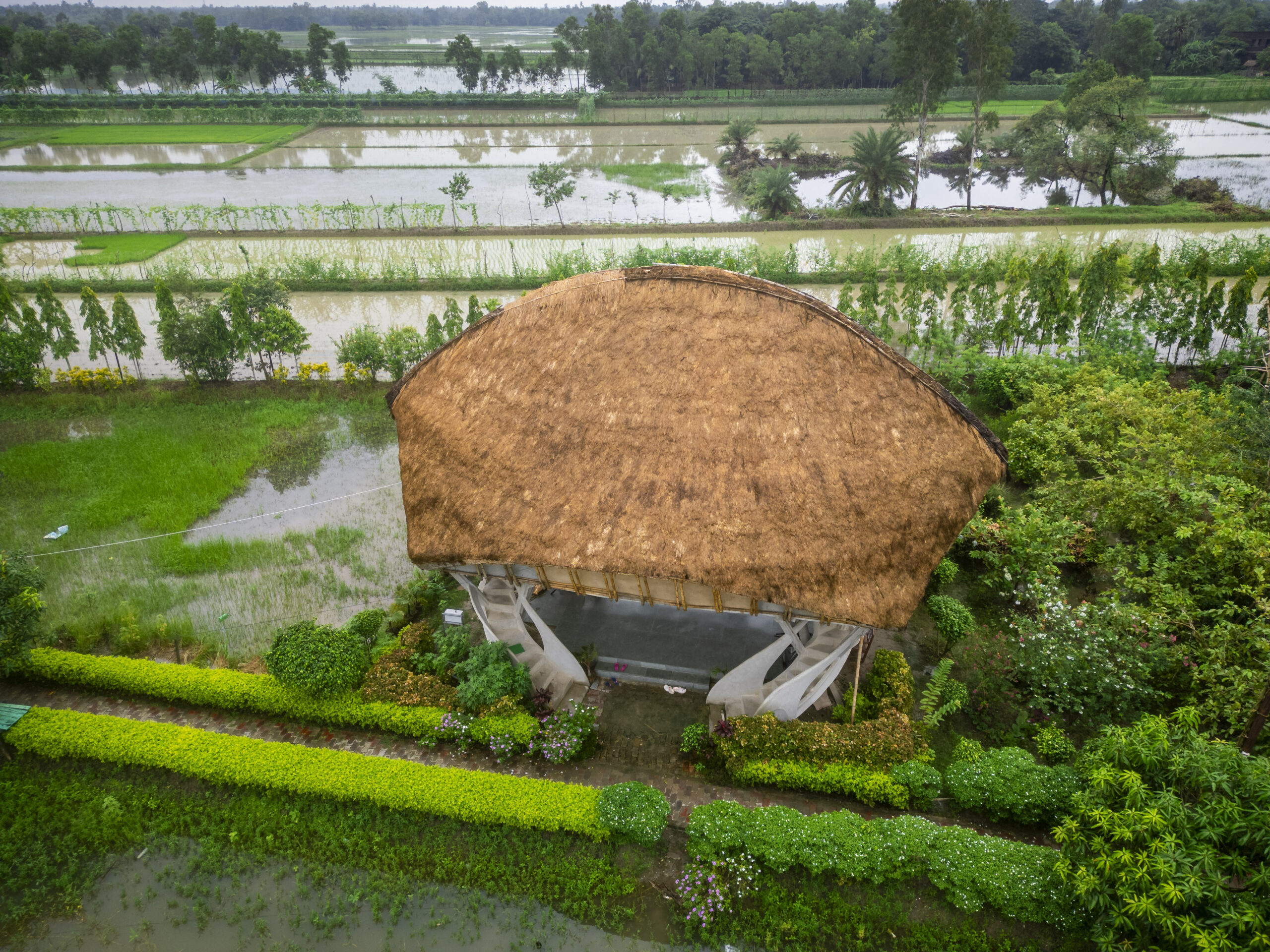
The project site is located in a two-acre campus of a local NGO named ‘Mukti’, based out of the village of Purba Sridharpur, about 90km south of Kolkata, nestled in the unique geographical context of the vast Sundarbans. The campus is accessed from the raised embankment (bund) of a tidal water-channel with mangrove trees, lining its South edge, and is surrounded by paddy fields on North and East. The site is vulnerable to cyclones from the Bay of Bengal and was hit by Amphan in 2020 and Yass in 2021, demanding cyclone resilience in constructional activities.
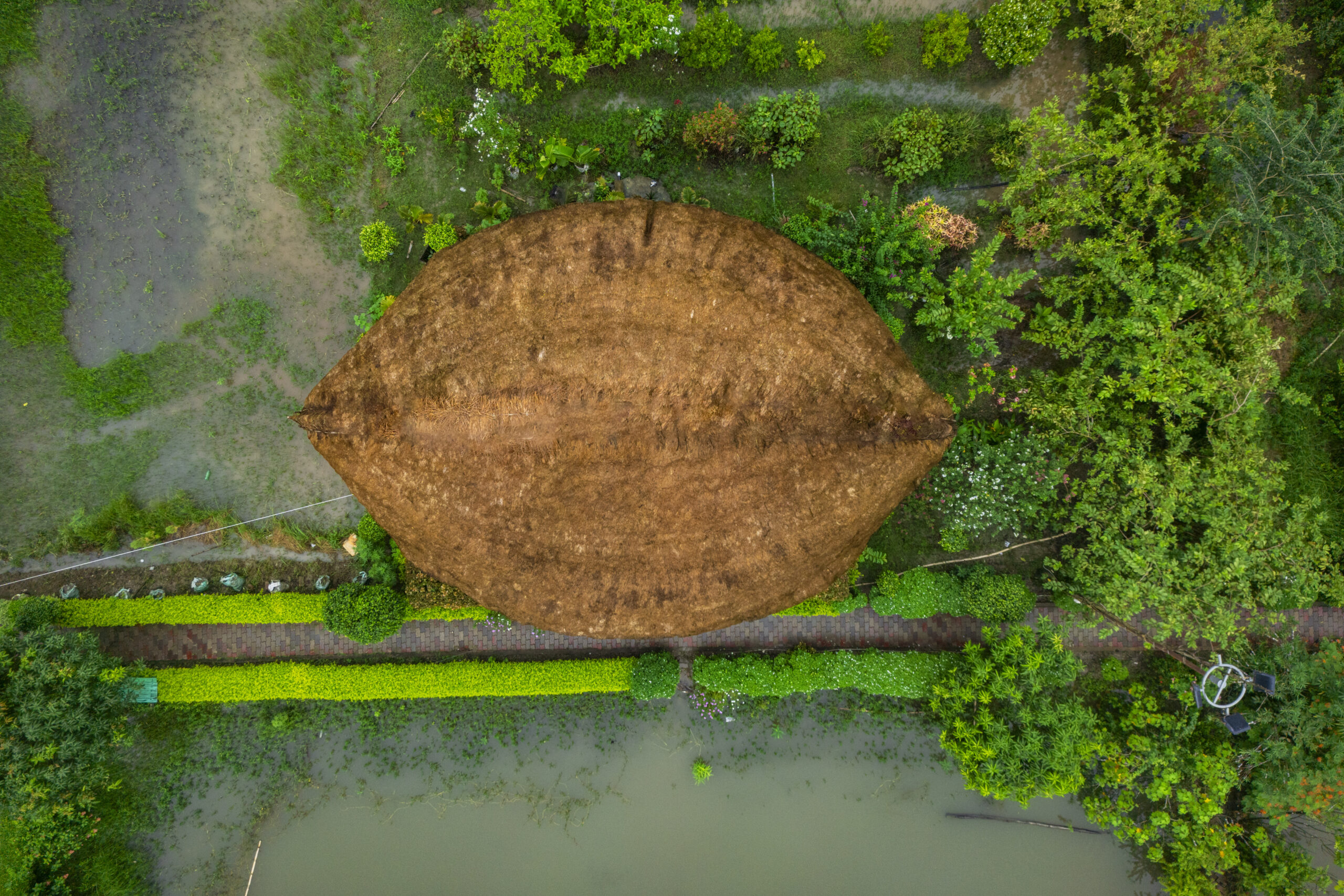
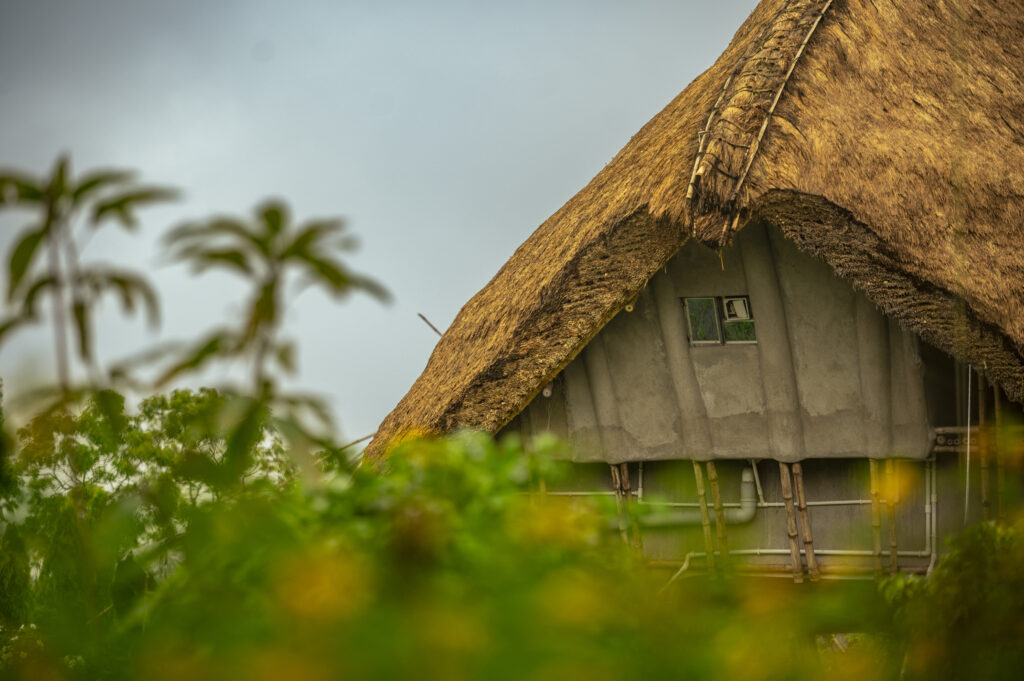
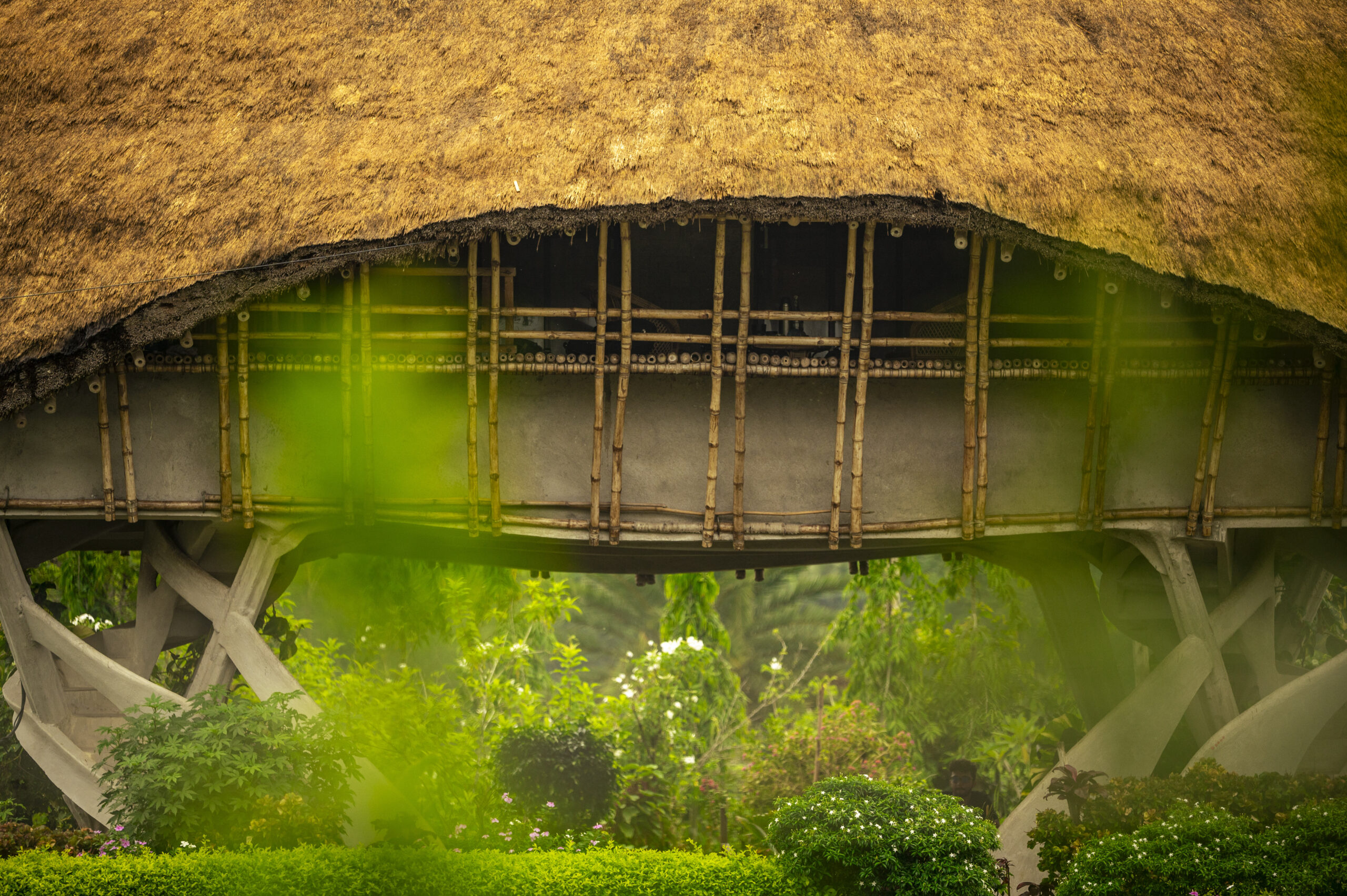
The client desired to have a guest house with two rooms for prospective donors who are invited to get a glimpse of the projects undertaken by the NGO, and also to promote eco-tourism in his campus. Given the scale of the project, we took this as an opportunity to build a structure which could also demonstrate a possibility for an affordable neighbourhood level cyclone shelter for a capacity of about 80 -100 people. The spatial programme we went ahead with matched almost every house in the village – a long common verandah facing south shared by two rooms behind – but raised above flood level with a strong common roof. The ground level space is meant to be kept open from all the sides for community space.
